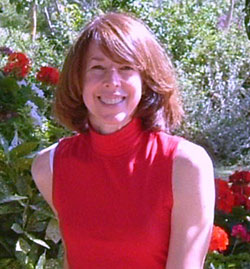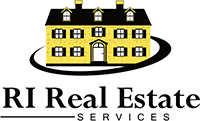178C Queens River Drive West Kingston RI
4 Bedroom 3 bath Ranch South Kingstown for Sale
SOLD December 2017
Price Improvement $399,900
This well appointed 2000+ square foot Contemporary Ranch home at 178C Queens River Drive has 3- 4 bedrooms, 3 full baths ranch home with 2 car integral garage in the Queens River Drive neighborhood is move in ready. Set on over 1 acre of land and surrounded by pastoral preserve land. Located in a quiet neighborhood off Dugway Bridge Road in West Kingston and just 3.5 miles to the Amtrak train station, Route 95 and Kingston Village. This updated home has all new Velux skylights, new Andersen large 8 foot sliders, updated 200 amp electrical system, newer architecturally shingled roof, furnace and hot water heater and more. This home is built and remodeled to exceptional standards for the discriminating home buyers.
178 C Queens River Drive Interior Details
 This ranch home has a full living area upstairs and a lower level that is renovated. The two car garage is plastered, finished, large with 2 cathedral ceiling skylights, loads of storage and 2 car garage with openers. Entry from the garage into an entry foyer with full bath on your left and then into the amazing cathedral ceiling light filled sun room with surround new Andersen sliders to a wrap around deck. The kitchen is an all white contemporary styled kitchen with high end Wood Mode cabinetry and a Sub Zero refrigerator. Dishwasher, double ovens and electric cook top too. A great entertaining space and just space you want to relax in.
This ranch home has a full living area upstairs and a lower level that is renovated. The two car garage is plastered, finished, large with 2 cathedral ceiling skylights, loads of storage and 2 car garage with openers. Entry from the garage into an entry foyer with full bath on your left and then into the amazing cathedral ceiling light filled sun room with surround new Andersen sliders to a wrap around deck. The kitchen is an all white contemporary styled kitchen with high end Wood Mode cabinetry and a Sub Zero refrigerator. Dishwasher, double ovens and electric cook top too. A great entertaining space and just space you want to relax in.
There is a formal living room adjacent to the kitchen also with another slider to the deck. The living room has a brick working  fireplace (repointed & lined), entry foyer and laundry area. The bedrooms are four in number: 3 bedrooms and the master bedroom with full updated granite bath. The full bathroom in the hallway has a skylight and renovated granite full bath. All Andersen windows and sliders throughout the home. Both skylights and sliders are still under manufacturers warranty. The floors are tiled, slate, hardwoods (all new oak) and carpeted (lower level only) throughout the home.
fireplace (repointed & lined), entry foyer and laundry area. The bedrooms are four in number: 3 bedrooms and the master bedroom with full updated granite bath. The full bathroom in the hallway has a skylight and renovated granite full bath. All Andersen windows and sliders throughout the home. Both skylights and sliders are still under manufacturers warranty. The floors are tiled, slate, hardwoods (all new oak) and carpeted (lower level only) throughout the home.
The lower level of the home has two stairways to get down to it from different parts of the home. It is fully finished, paneled in family room with a small kitchen area and dry bar. Additionally an office is located there as well as a den. Huge closets for storage of summer/winter clothes will make any homeowner smile. There is plumbing here for a partial half bath. Utilities are located here ( 200 amp circuit breaker electrical, oil tank, 2003 oil furnace and hot water heater and Amtrol well tank). Yes, there is a great workshop area too on this level to do ones projects. Interior and exterior access from the basement to the outside of the home are here.
This home has a septic system and underground utilities. The oil heating furnace has 4 heating zones (3 upstairs and one for the lower level). This was an original electric heat home that was converted to an oil heating system so even the interior walls are extremely well insulated as well as the exterior ones.
178 C Queens River Drive Exterior Details
There is a large newly wood painted wrap around deck that leads from the kitchen and dining rooms to outside that is truly expansive. An entertaining and relaxing area in your 1.06 acre of private property bordered by Preserve land. The exterior of the home is newly painted as well. The driveway is hard packed surface with gravel and their is a homeowner’s association that takes care of the private road extension of Queens River Drive. The septic is located in the rear of the home and the well is in the front of the home.
See the YouTube video on this home here: https://youtu.be/2QGwjXBk9Ys
It is an amazing location and West Kingston neighborhood to live in. If you enjoy privacy, natural surroundings with space and one level living this home will meet your needs. This is true living in RI real estate for homeowners.
Do not wait on this home but reach out to me for a private showing at ginny@RiHouseHunt.com or at 401.529.7849 today. It is like no other ranch home on the market in South Kingstown.
178C Queen River Drive West Kingston Ranch Home for Sale
~~~~~~~~~~~~~~~~~~
Ginny Lacey Gorman is your go to South Kingstown Rhode Island waterfront and luxury South Kingstown real estate agent for southern RI real estate and beyond. It is where my family was raised and lived for many years …yes, I know the South Kingstown neighborhoods well too. Email her at ginny@RiHouseHunt.com today




